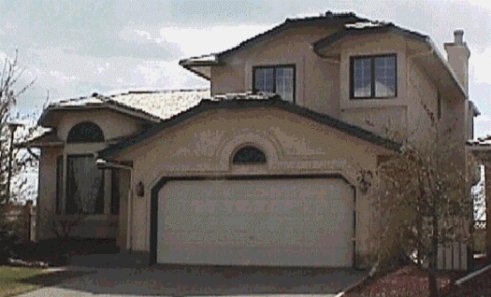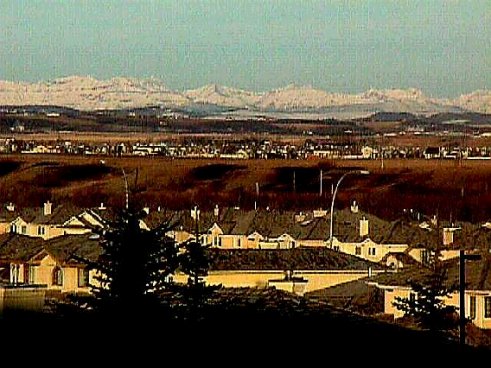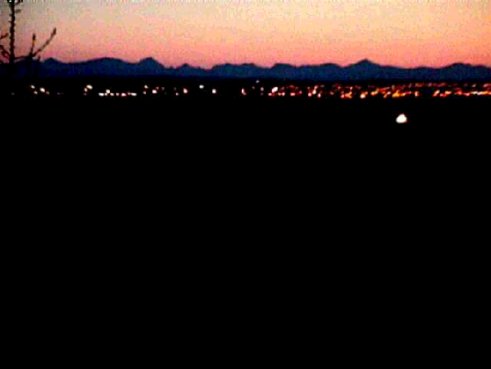

| Rooms above grade: 8 | Bsmt: Fully finished | Bdrms above grade: 3 |
| Total Bdrms: 4 | Full Bathrooms: 3 | Half Bathrooms: 1 |
| List Price: $284,000 | Built: 1989 |
| Taxes(1998) $2464.66 | Lake Fees(1999) $267.50 |

| Total: 206 sq. m. (2218 sq. ft.) | Main flr:115 sq. m. (1238 sq. ft.) | 2ND flr: 91 SQ. M. ( 80 SQ. ft.) |
| LR: 4.39 m x 3.71 m | DR: 3.66 m x 3.1 m | Kitchen: 3.66 m x 3.5 m |
| FR: 5.94m x 3,86 m | Den: 3.45 m x 2.59 m | Nook: 4.5 m x 1.49 m |
| Mstr. Bdrm: 4.3 m x 3.71 m | Bdrm 2: 3.96 m x 2.74 m | |
| Bdrm 3: 3.5 m x 2.79 m |
