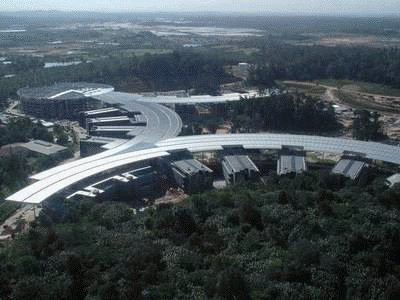| Yew Kwang Hooi |
| www.geocities.com/jawsyew |
 |
| UTP Photos |
| Large files are being uploaded so it may take a while to display. Please be patient... |
| The plan displays the chancellor building and the semi-completed blocks. |
| Most prominent feature of the new campus is the canopy that covers the buildings. In the center is a garden. Part of the garden is actually remnant of the forest. In the center of the garden is a lake with some mini-waterfalls. |
| The faculty buildings contain the lecture rooms, the labs and also the lecturers' offices. There are going to be about 20++ of such blocks upon full completion. |
| There are 4 levels above the ground. Topmost, which are occupied by the lecturers' offices. To move between the levels, we use staircases but there are also lifts. |
| The corridor inside the block is illuminated with natural lights from the skylight. |
| Typical room in the faculty. The glass wall helps to save on electricity. |
| The up and coming Chancellor building. It will contain the grand hall, the library and the lecture halls.This gigantic structure is about rough 20m tall and has underground levels. |
| This building is going to house the Student Services center, cafes, medical center and other student facilities. |
| Helicopter view of the campus which was still under construction in mid 2003. |
 |