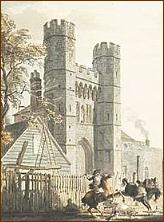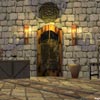| The town gate was potentially the most exposed and weakest part of the town wall. Therefore, the gate and surrounding defensive structures were built with a purpose of overkill. The gate was constructed from a series of parallel arches. A roof was then created over the arches. The arches generally were the connecting medium between two bastions. The first purpose of the town gate was to deny access in times of danger. This was done through a series of blocking structures. The first was a portcullis, an oak framework covered with iron. It often had spikes at the end of it. It was lowered from the space above the gate and arches until it struck the ground and prevented access. This was often done with the use of chains and pulleys. This was the main barrier to entry. The secondary barrier was a heavy, iron reinforced, oaken door. This was closed and a wooden bar was fastened in front of it. The bar was passed through loops in the door and then slid through holes in the wall. Occasionally, there was more than one set of doors. If any enemy soldiers were unfortunate enough to get into the space between the arches, he was confronted with a barrage of defensive fire from the surrounding towers, arrow holes cut in the wall, and even from holes cut in the ceiling above the gateway. The holes in the ceiling were aptly named "murder holes". Through this system of interconnected defenses the town wall's main gate was made almost impenetrable. |





