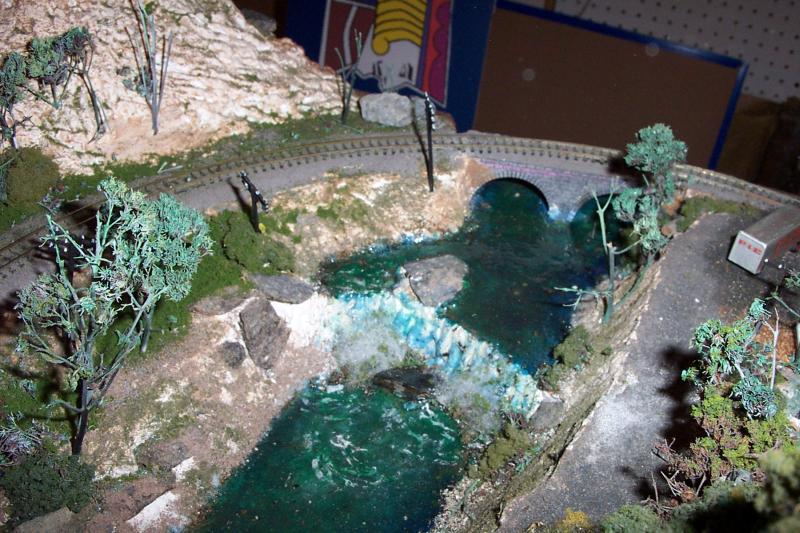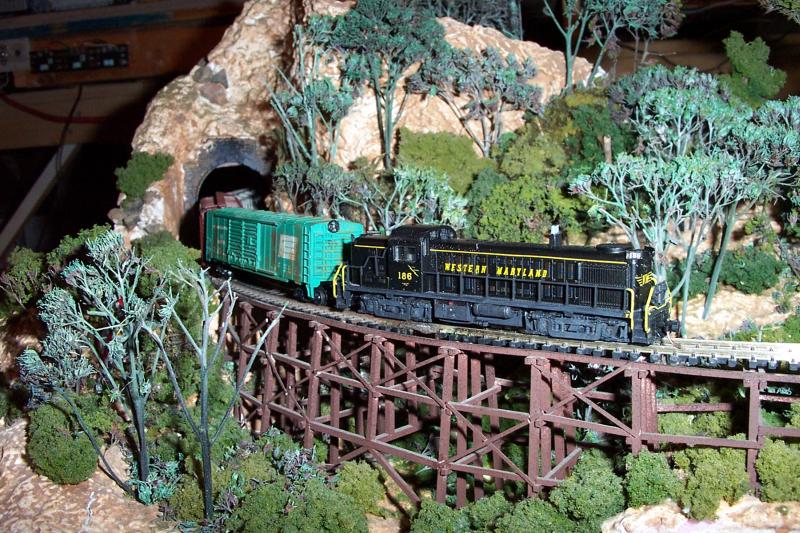It looked pretty good for a while, but as you can see, some ground foam has gotten into it, which is near impossible to get out.
The big rocks are natural stones, and the trees are cut from Sedum plants in the winter.


| Here's another view of the waterfall. As the "water" started to dry, I stuck some poly-fiber batting into it. Once it dried completely I "teased" it up to make mist at the base of the falls. It looked pretty good for a while, but as you can see, some ground foam has gotten into it, which is near impossible to get out. The big rocks are natural stones, and the trees are cut from Sedum plants in the winter. |
||||||||||||||||
 |
||||||||||||||||
 |
||||||||||||||||
| This is the opposite corner of the layout, showing the tunnel and another bridge. Aside from an ancient relic near Waynesboro, Pa, the WM pretty much had steel trestles, but I've always wanted to try building one, so here it is. It is completely scratchbuilt from Evergreen styrene, and painted with a spray bomb of red primer, and dusted with black for weathering. The white dust and grime is actual dust and grime! (I forgot to put a drop cloth on the layout while pulling down some plaster in the attic.) | ||||||||||||||||
| The hub of commerce on the layout is a "town" of four structures and about a dozen people. The DPM buildings were done by my dad. The buildings are lighted, and interiors will be added. The nice thing about a 2x4 work layout is you can go overboard on details, because no matter what, there won't that many to worry about. Photo 8/6/03 | ||||||||||||||||
| Back to N Scale Home | ||||||||||||||||
| Back to Scale Rails Home | ||||||||||||||||