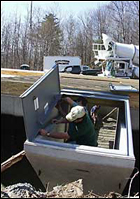Basement
Access Doors
If youíre looking to bring basement access to your home, there are many
options to choose from. Even with an existing home with no basement
door, itís still possible to bring access to the basement from the exterior.
Hereís a look at a few options.
| Quick Navigation: |
How
to: |
 |

When building a new home, plan the foundation to include an exterior staircase and entry doors. The foundation contractor can build a foundation extension or areaway to fit the door system you choose. Whether you use poured concrete or concrete block, accurate construction of the areaway foundation and the door opening is essential. Your foundation contractor will follow the specifications from the access door manufacturer for a weather- and watertight fit. Once itís poured, itís time to look at the stairs and doors.
New ConstructionThe typical basement foundation is nine-feet deep, so stairs are a necessity. The most cost effective stair building solution is to purchase pre-made stringers to support the stairs. The steel supports or stringers are placed within the are away foundation and bolted to the foundation walls and floor. When the door installation is finished, wooden stair treads are cut and placed in these stringers.
Another
option is a pre-cast concrete stairway sized to fit the steel door unit
you select. When the foundation contractor pours the footings and foundation,
a cutout is left sized for the pre-cast stairway. Once the foundation
had cured, the pre-cast stairway system is delivered and dropped into
place. Typically, the pre-cast stairs were prepped with a self-sealing
adhesive and attached directly to the foundation wall. Steel anchors hold
the stairway to the foundation and backfill sits under and around it to
insulate the stairway and keep it in place.


