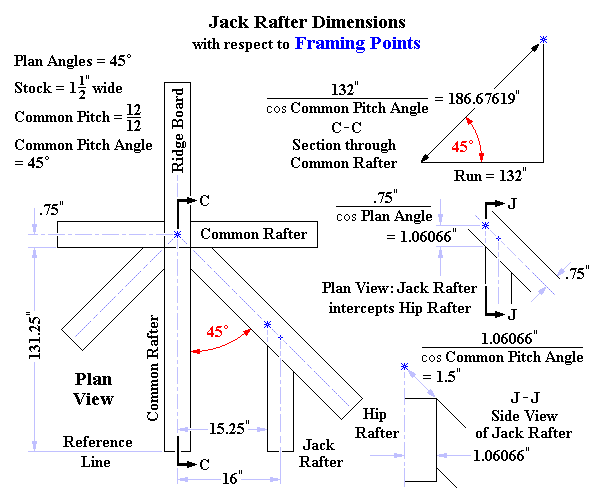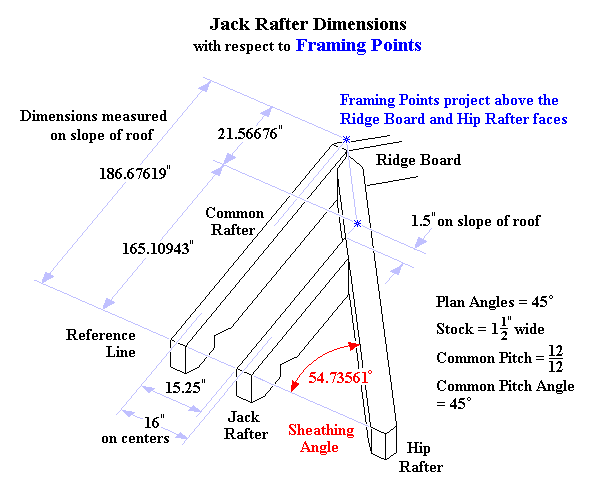|
Equal Common Pitches create 45° Plan Angles
All stock is assumed to be 1½" wide |

|
GIVEN: Common Rafter Run
Reference Line (Soffit Line) to Ridge Board = 131.25"
Distance in plan from Reference Line to Framing Point = 131.25" + .75" = 132" Projecting the 132" run to the slope of the roof (Section C - C) 132" ÷ cos Common Pitch Angle = 132" ÷ cos 45.00000° = 186.67619" The next calculation is carried out on the slope of the roof by employing the Sheathing Angle. Center to Center Distance along Reference Line = 16" Distance to long side of Jack Rafter along Reference Line = 16" - .75" = 15.25" Sheathing Angle = arctan(tan Plan Angle ÷ cos Common Pitch Angle) = arctan(tan 45.00000° ÷ cos 45.00000°) = 54.73561° Distance along roof slope between Framing Points = 15.25" × tan 54.73561° = 21.56676" Length on the slope of the roof, longest side of Jack Rafter Reference Line to Framing Point = 186.67619" - 21.56676" = 165.10943" The Framing Point lies above the Hip Rafter (refer to Side View J - J) and must be adjusted to reflect the point of intercept of the Jack Rafter and the shoulder of the Hip Rafter. Half of Hip Rafter width = .75" Converting .75" to a plan dimension parallel to the Jack Rafter run = .75" ÷ cos Plan Angle = .75" ÷ cos 45.00000° = 1.06066" Projecting the 1.06066" plan dimension to the slope of the roof = 1.06066" ÷ cos Common Pitch Angle = 1.06066" ÷ cos 45.00000° = 1.50000" Length on the slope of the roof, longest side of Jack Rafter Reference Line to shoulder of Hip Rafter = 165.10943" - 1.50000" = 163.60943" Expressing the measurement in feet-inches: 13' - 7 5/8" Expressing the measurement in millimeters: 4156 mm |
