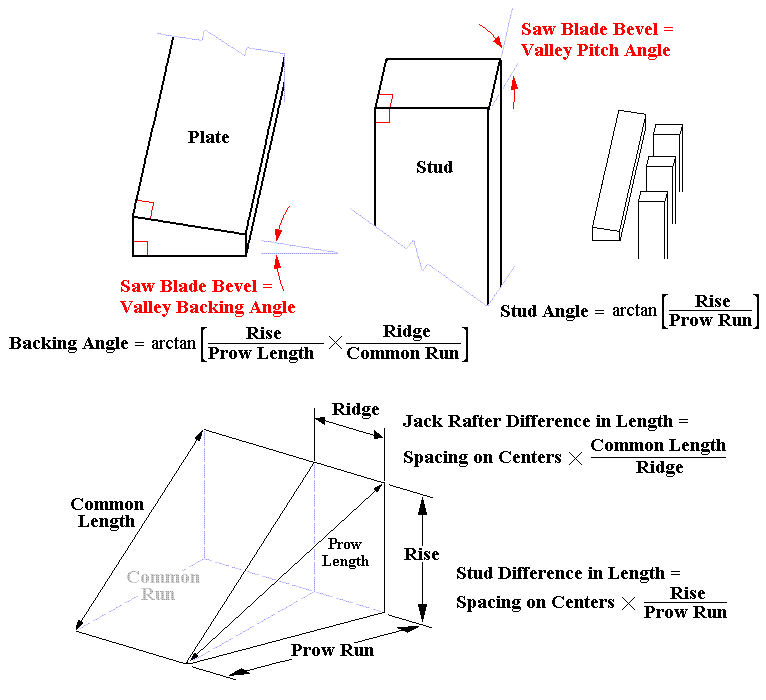
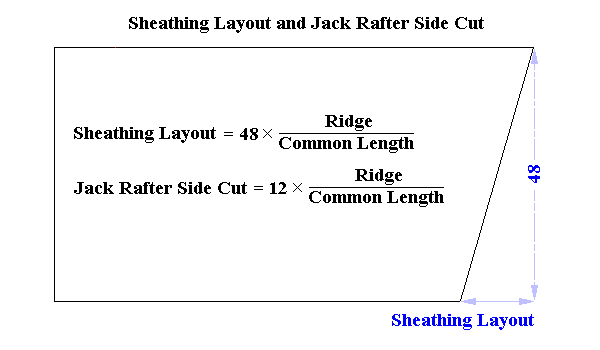
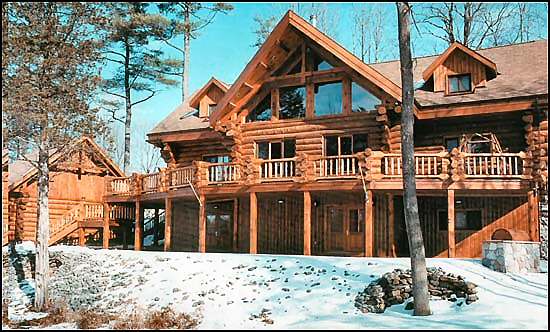
Photo courtesy of John Devries Log Homes
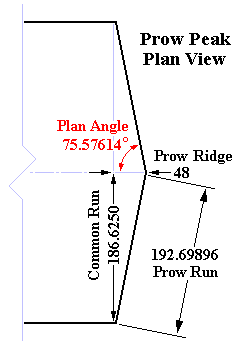
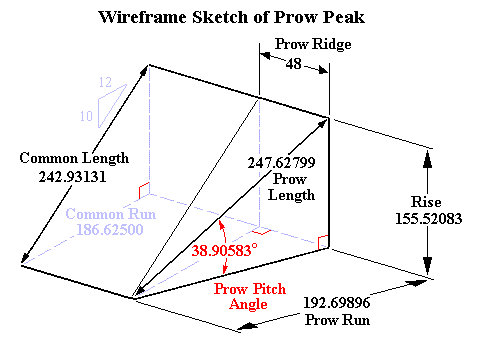
Solution of Prow Peak
Initial Values:
Main Slope = 10/12
Common Run = 186.625
Ridge Length = 48
|
Proportion and the Pythagorean Theorem return:
Common Rise = Prow Peak Rise = 186.625 × 10/12 = 155.52083 Common Length = Ö ( 186.625 ² + 155.52083 ² ) = 242.93131 Prow Peak Run = Ö ( 48 ² + 186.625 ² ) = 192.69896 Prow Peak Length = Ö ( 192.69896 ² + 155.52083 ² ) = 247.62799 The angles may be solved using trigonometric formulas or the dimensions substituted in the equations in the diagrams above. Common Rafter Pitch Angle = arctan (10/12) = 39.80557° Plan Angle = arctan (186.625/48) = 75.57614° Prow Pitch Angle = Valley Rafter Pitch Angle = arctan (10 × sin 75.57614°/12) = arctan (155.52083/192.69896) = 38.90583° Backing Angle = arctan (sin 38.90583°/ tan 75.57614°) = arctan ((155.52083 × 48)/(247.62799 × 186.625)) = 9.17588° Jack Rafter Side Cut Angle = arctan (cos 39.80557°/tan 75.57614°) = arctan (48/242.93131) = 11.17692° Sheathing Angle = arctan (tan 75.57614°/cos 39.80557°) = arctan (242.93131/48) = 90° – 11.17692° = 78.82308° If framing a wall the difference in stud length would change: Spacing O.C. × tan 38.90583° = Spacing O.C. × 155.52083/192.69896 = Spacing O.C. × .80707 For the roof the miter and bevel angles are needed to cut the purlins in order that the fascia would follow a plumb plane: Angle on the Stick = Sheathing Angle = 78.82308° Saw Blade Bevel = Backing Angle = 9.17588° Difference in Length between Purlins on 48 centers = 48 × tan 11.17692° = 9.48416 |