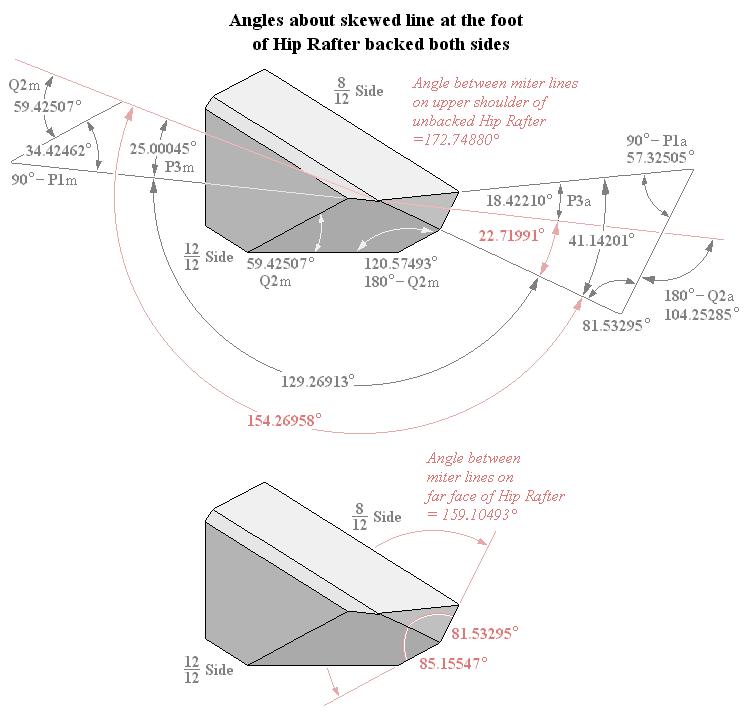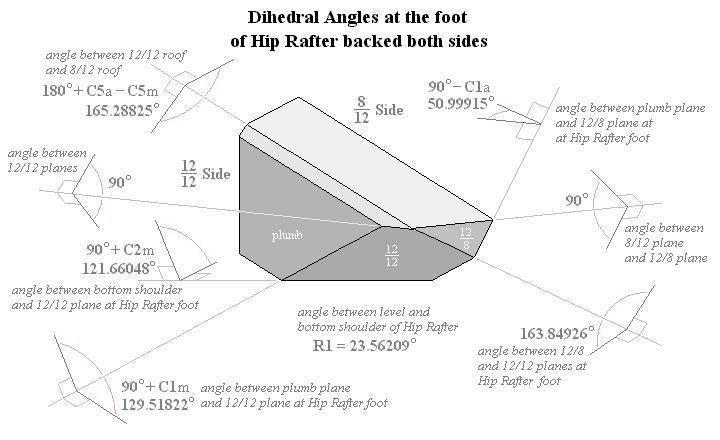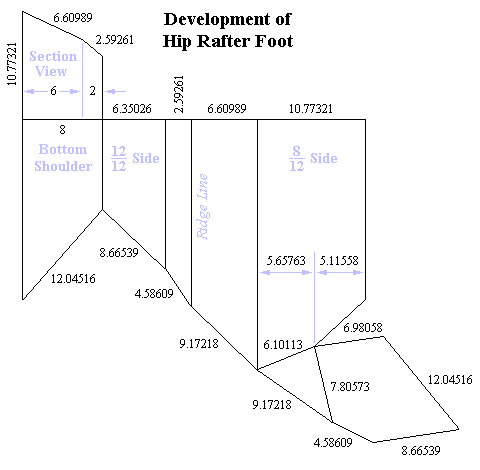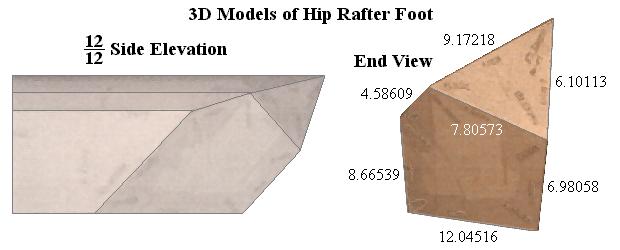Main Slope = 12/12 , Adjoining Slope = 8/12
Plan Angle measured between eaves = 165°
Hip Rafter Pitch Angle = 23.56209°
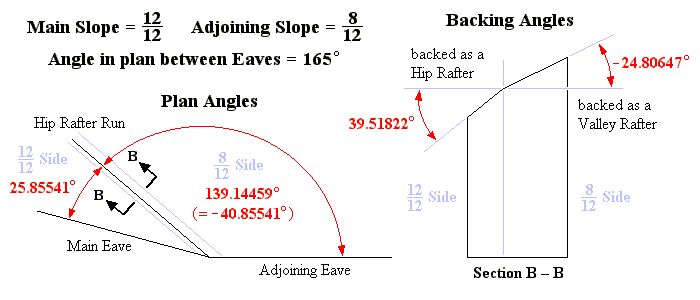
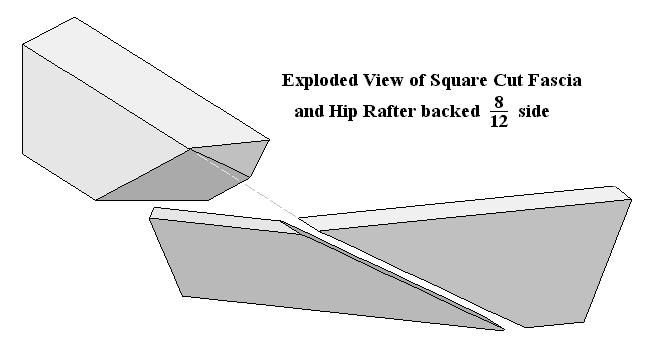
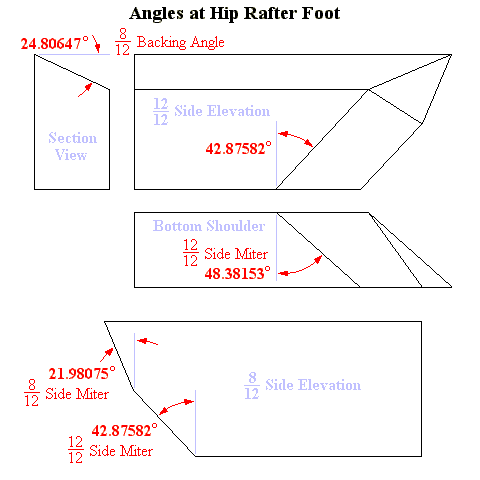
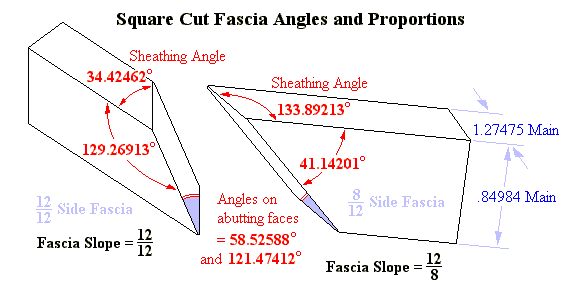
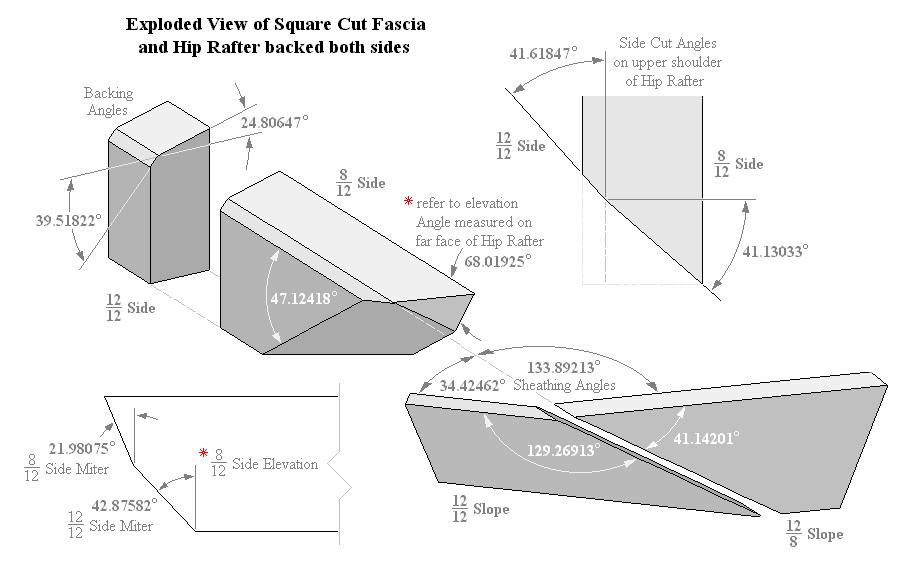
Summary of Miter and Bevel Angles
| R1 = 23.56209° ... Hip Rafter Pitch Angle |
|
DD = 25.85541° ... Plan Angle
90° – P2m = 34.42462° ... Sheathing Angle C5m = 39.51822° ... Backing Angle R2m = 42.87582° ... Hip Saw Miter Angle C1m = 39.51822° ... Hip Saw Bevel Angle SFMm = – 39.26913° ... Fascia Saw Miter Angle 90° + SFMm = 129.26913° ... Angle on the Fascia SFBm = 48.48307° ... Fascia Saw Bevel Angle 90° – R3m = 41.61847° ... Hip Side Cut Angle C2m = 31.66048° ... Saw Bevel along Hip Side Cut Angle P3m = 25.00045° P1m = 55.57538° ... Purlin Saw Miter Angle |
|
D = 139.14459° ... Plan Angle
180° – P2a = 133.89213° ... Sheathing Angle C5a = – 24.80647° ... Backing Angle R2a = – 21.98075° ... Hip Saw Miter Angle C1a = – 39.00085° ... Hip Saw Bevel Angle SFMa = 48.85799° ... Fascia Saw Miter Angle 90° – SFMa = 41.14201° ... Angle on the Fascia SFBa = – 32.33233° ... Fascia Saw Bevel Angle 90° + R3a = 131.13033° ... Hip Side Cut Angle C2a = – 16.91055° ... Saw Bevel along Hip Side Cut Angle P3a = 18.42210° P1a = 32.67495° ... Purlin Saw Miter Angle |
Checking the Dihedral Angle at
the foot of the Hip Rafter
Framing Angle Calculator Entries
|
Main Pitch Angle = 90° – C2m = 90° – 31.66048° = 58.33952°
Adjoining Pitch Angle = 90° – C2a = 90° – 16.91055° = 73.08945° Total Deck Angle = 90° – R3m + 90 + R3a = 172.74880° |
|
returns ... C5m = – 55.60704°
* Note that DD = 165.80462° ... the backing angle is negative and oriented as per a Valley |
| returns ... C5a = 71.75778° |
|
The Dihedral Angle measured between the
fascia equals 90° – SFBm + 90 + SFBa = 90° – 48.48307° + 90 + 32.33233° = 163.84926° The Dihedral Angle measured between the planes about the skewed line at the Hip Rafter foot equals 90° + C5m + 90° – C5a = 90 + 55.60704° + 90° – 71.75778° = 163.84926° |
Dihedral Angle between Fascia = Dihedral Angle at Hip Rafter Foot
Angles about the skewed line
at the foot of the Hip Rafter
|
returns ... 180° – P2m = 154.26958°
154.26958° – P3m = 154.26958° – 25.00045° = 129.26913° ... the Angle on the Main Side Fascia |
|
returns ... 90° – P2a = 22.71991°
22.71991° + P3a = 22.71991° + 18.42210° = 41.14201° ... the Angle on the Adjoining Side Fascia |
Checking the Dihedral Angle at
the foot of the Hip Rafter
Framing Angle Calculator Entries
|
Main Pitch Angle = 90° – C1m = 90° – 39.51822° = 50.48178°
Adjoining Pitch Angle = 90° – C1a = 90° – 39.00085° = 50.99915° Total Deck Angle = 90° – R2m + 90 + R2a = 159.10493° |
| returns ... C5m = 5.84571° |
| returns ... C5a = 10.30503° |
|
The Dihedral Angle measured between the planes
about the skewed line at the Hip Rafter foot equals 90° – C5m + 90° – C5a = 90 – 5.84571° + 90° – 10.30503° = 163.84926° |
Angles about the skewed line
at the foot of the Hip Rafter
| returns ... 90° – P2m = 85.15547° |
|
returns ... 90° – P2a = 81.53295°
180° – (Angle on the Adjoining Side Fascia + 90° – P1a) = SFMa + P1a = 48.85799° + 57.32505° = 81.53294° |
