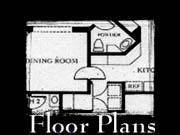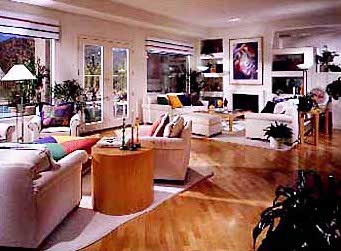
Floor Plans

Patti Gonzales
Wesley Davis
Russ Lyon Realty
34305 N Scottsdale Road
Scottsdale, AZ 85262
480.488.7582
[email protected]


Member of The National Association of Realtors,The Arizona Association of Realtors And The Cave Creek/Carefree Association of Realtors
Copyright 2006 by Kevin Gonzales


