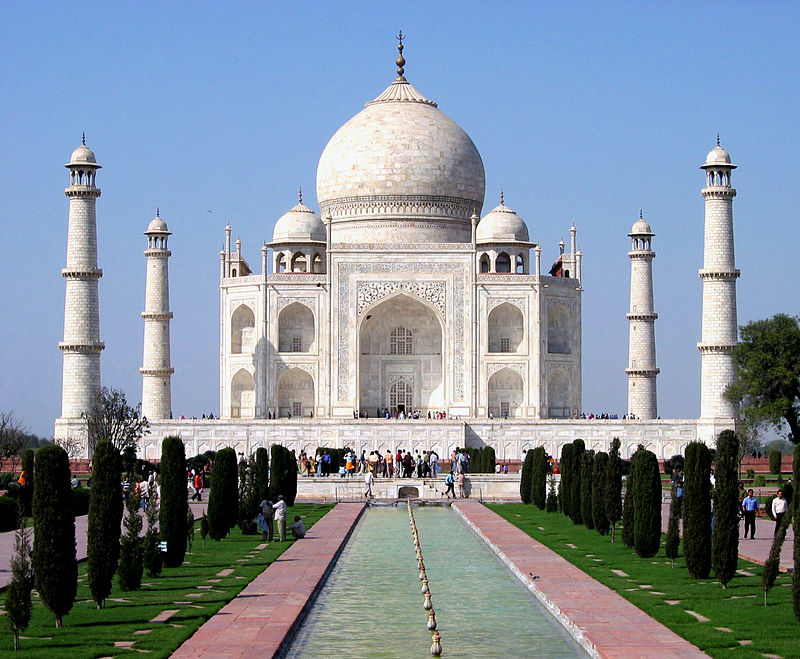
| HOME | GREAT PYRAMID OF GIZA | COLOSSEUM | GREAT WALL OF CHINA | TAJ MAHAL |

The
Taj Mahal more often Persian for
"Crown of Palaces", is an ivory-white marble mausoleum
on the south bank of the Yamuna river in the Indian city of Agra. It was commissioned
in 1632 by the Mughal emperor, Shah Jahan
(reigned 1628–1658), to house the tomb of his favourite wife, Mumtaz Mahal.
The tomb is the centrepiece of a 42-acre complex, which includes a mosque and a
guest house, and is set in formal gardens bounded on three sides by a crenellated
wall.
Construction
of the mausoleum was essentially completed in 1643 but work continued on other
phases of the project for another 10 years. The Taj Mahal complex is believed
to have been completed in its entirety in 1653 at a cost estimated at the time
to be around 32 million rupees, which in 2015 would be approximately 52.8 billion
rupees (US$827 million). The construction
project employed some 20,000 artisans under the guidance of a board of
architects led by the court architect to the emperor, Ustad Ahmad Lahauri.
The Taj Mahal was designated as a UNESCO World Heritage Site in 1983 for being "the jewel of Muslim art in India and one of the universally admired masterpieces of the world's heritage". Described by the Nobel laureate, Rabindranath Tagore, as "the tear-drop on the cheek of time", it is regarded by many as the best example of Mughal architecture and a symbol of India's rich history. The Taj Mahal attracts 7–8 million visitors a year. In 2007, it was declared a winner of the New Wonders of the World (2000–2007) initiative.
ARCHITECTURE AND DESIGN
 THE TOMB | The tomb is the central focus of the entire complex of
the Taj Mahal. It is a large, white marble structure standing on a square plinth
and consists of a symmetrical building with an iwan (an arch-shaped
doorway) topped by a large dome and finial.
Like most Mughal tombs, the basic elements are Persian in origin. |
THE GARDEN | The complex is set around a large 300-metre (980 ft) square charbagh
or Mughal garden.
The garden uses raised pathways that divide each of the four quarters of the
garden into 16 sunken parterres or flowerbeds. Halfway between the tomb and gateway
in the center of the garden is a raised marble water tank with a reflecting
pool positioned on a north-south axis to reflect the image of the
mausoleum. The raised marble water tank is called al Hawd al-Kawthar in
reference to the "Tank of Abundance" promised to Muhammad.
Elsewhere, the garden is laid out with avenues of
trees and fountains.
The charbagh garden, a design inspired by Persian
gardens, was introduced to India by Babur, the first Mughal
emperor. It symbolises the four flowing rivers of Jannah
(Paradise) and reflects the Paradise
garden derived from the Persian paridaeza, meaning 'walled
garden'. In mystic Islamic texts of the Mughal period,
Paradise is described as an ideal garden of abundance with four rivers flowing
from a central spring or mountain, separating the garden into north, west,
south and east. |