 |
 |
| 204 Westgate Drive, Edison NJ 08820 |
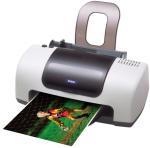 Printer Friendly (PDF) version *** Sale By Owner *** Printer Friendly (PDF) version *** Sale By Owner ***
|
|
�
|
This MINT condition Westgate Townhouse has 3 Bedrooms, 2.5 bath, 1 garage, finished basement.
|
|
�
|
EAST facing bright unit has beautiful design and open/spacious layout.
|
|
�
|
Living room is very roomy and has a wood burning fireplace and cathedral ceilings.
|
|
�
|
Owners take special pride in PERGO flooring installed in living room and kitchen.
|
|
�
|
Generous dining area is simply perfect for quiet dinners and entertaining guests.
|
|
�
|
A magnificently modern kitchen includes all updated appliances and sliding doors lead to a patio area to provide an ideal environment for beautiful morning and Sunday breakfast.
|
|
�
|
Upstairs, the huge owner�s suite comes complete with a full bath, balcony and plenty of storage.
|
|
�
|
Large 2nd bedroom also comes with a private balcony too.
|
|
�
|
Finished basement can be converted to home office and has plenty of entertaining space.
|
|
�
|
This house has been freshly painted. Air ducts in entire house have been professionally cleaned for better air quality.
|
|
�
|
This house is located in an excellent neighborhood, BLUE RIBBON SCHOOL DISTRICT (J.P.Stevens), enjoys close proximity to transportation (US Routes 1/9, Garden State Parkway (exits 135 or 131), and the New Jersey Turnpike. It is convenient to NJ Transit's Metro Park train station (15 min), which offers commuter service to New York City. It is also near both Woodbridge Mall and Menlo Park. |
| Front entrance |
 |
 |
 |
| Living room |
 |
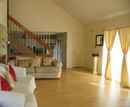 |
 |
|
| Dining room |
 |
 |
|
| Kitchen |
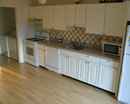 |
 |
|
| Bed Rooms |
 |
 |
 |
|
| Powder room |
 |
|
| Community |
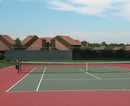 |
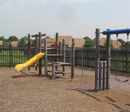 |
 |
|
|
|
|
|
|
Bedroom
|
3
|
Bathrooms
|
2.5
|
|
Garage
|
1 + Assigned Spot
|
Year built
|
1986
|
|
Sq. Ft
|
Approx. 1600
|
Master Bedroom
|
Bath + balcony
|
|
2nd Bedroom
|
With balcony
|
3rd Bedroom
|
Den or Kids room too
|
|
Flooring
|
PERGO + Carpet
|
Features
|
Cathedral Ceilings, Ceiling fan
|
|
Cooking
|
Gas Cooking
|
Fireplace
|
1, Wood burning
|
|
Patio
|
Yes
|
Appliances
|
Dishwasher, refrigerator, Gas range
|
|
Outside Shed
|
In Patio
|
Pets
|
Pets Allowed
|
|
Exterior
|
Wood Shingle
|
Phone Jacks
|
Multiple phone jacks
|
|
Air
|
Central Air Conditioning
|
Maintenance fee
|
Yes
|
|
Heating
|
Gas Heat
|
Basement
|
Finished with phone outlets
|
|
School district
|
Blue Ribbon school district (J.P.Stevens)
|
Community Services
|
Swimming Pool, Tennis Courts, Clubhouse, Kids play area, Community grounds
|
|
County
|
Middlesex
|
|
|
|
|
|
Room Dimensions (approx)
|
|
Living Room
|
22�6 * 14'0
|
Dining Room
|
17'0 * 10�3
|
|
Kitchen
|
14�10 * 11�
|
Master Bedroom
|
18'7 * 11'2
|
|
Guest Bedroom
|
14�0 * 11�2
|
Loft converted to Bedroom
|
17�0 * 10�3
|
|
Half Basement
|
15'0 * 12'0
|
Laundry
|
6�6 * 5�5
|
|
|
CONTACT INFORMATION:
|
|
HIMANSHU JOSHI or KASTURI JOSHI
|
|
Phone: 732-230-3028 (home - after 6:00 pm)
|
|
Phone: 954-937-2157 (Cell - anytime)
|
|
Email: [email protected]
|
|
|
|
|
** Prequalified buyers please call.
|
|
** Show by appointments only.
|
|
|
 Printer Friendly (PDF) version Printer Friendly (PDF) version
|
|
|

















 Printer Friendly (PDF) version
Printer Friendly (PDF) version