|
Putting theory to the test in the real world COMPOUND JOINTS The trigonometry and linear algebra used to solve the angles for the compound joints shown below is explained in the section COMPOUND JOINERY . Interlocking Trusses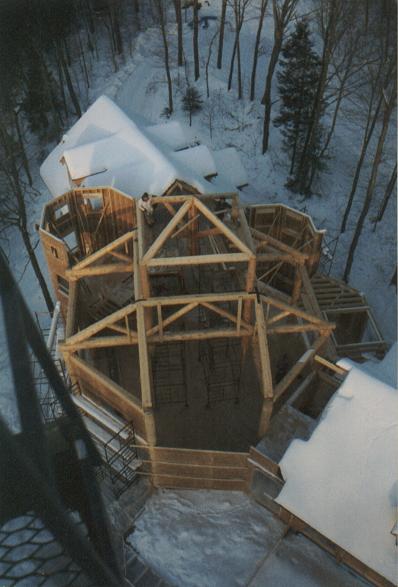
Four-branch Convergent Joint Ridge detail ... two 8/12 rafters meet two beams 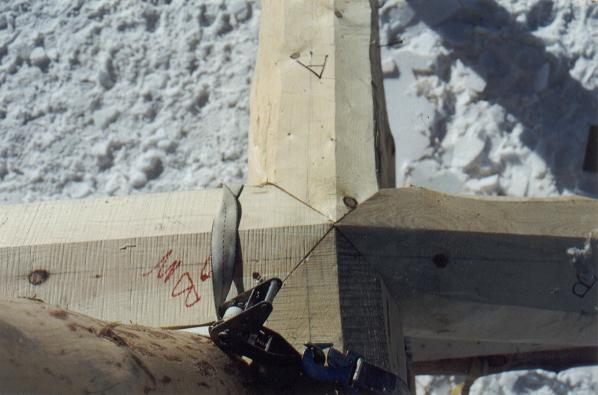
Four-branch Convergent Joint .. matching faces 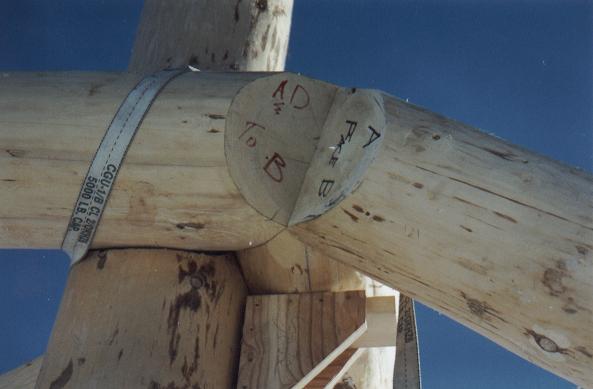
Bird's-eye view of Atrium 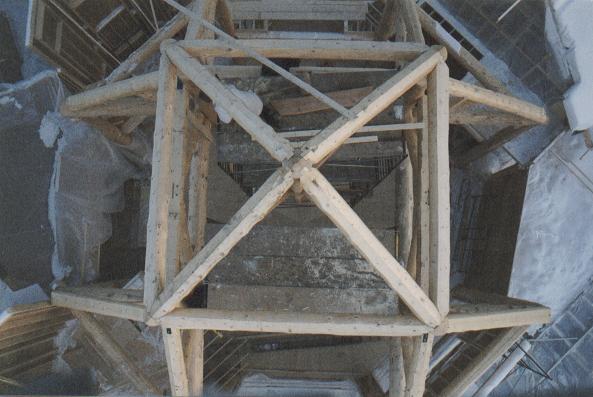
Atrium detail: Three-branch Convergent Joint 5 21/32/12 Hip rafter meets two beams 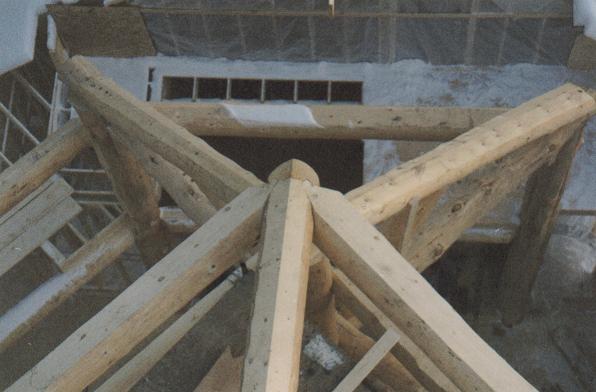
TIMBER FRAMED ROOF ANGLE CALCULATORS contains a link to the Excel worksheet Log Angle Generator, and online calculators LAG and Lag , which will generate the angles for the joinery depicted below. Equal 10/12 pitches, cruciform footprint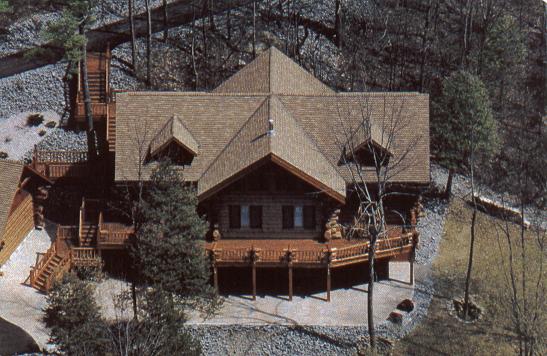
Interior View: Four 7 1/16/12 Valley rafters meet the ridges at the center post 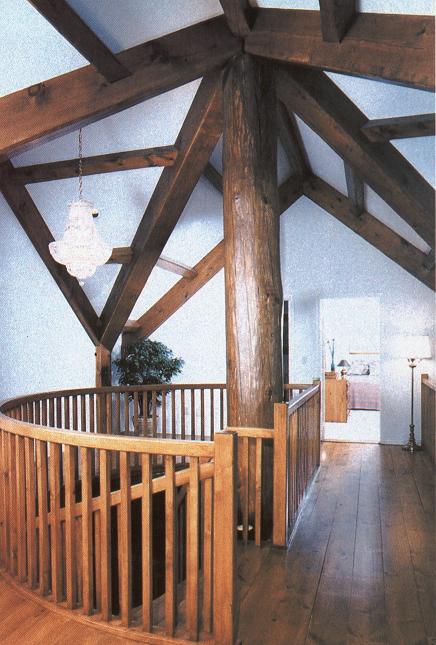
LOG ROOF SYSTEMS 9/12 Main pitch intersects 7 1/4/12 Adjacent pitch90° angle between ridge lines 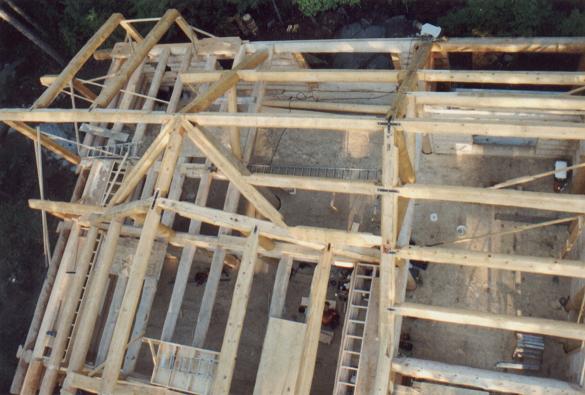
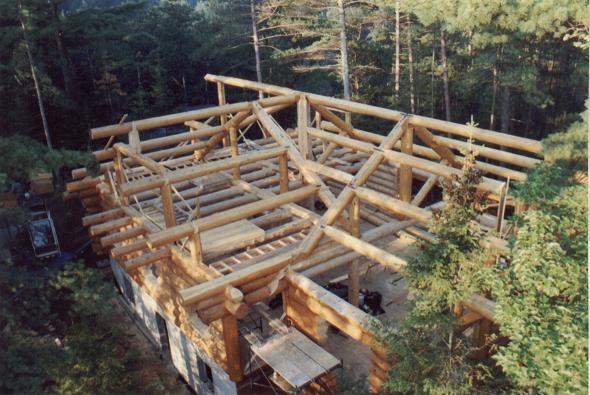
Gazebo: 8/12 pitches, regular octagonal (135°) footprint 73/8/12 Hip rafters meet kingpost 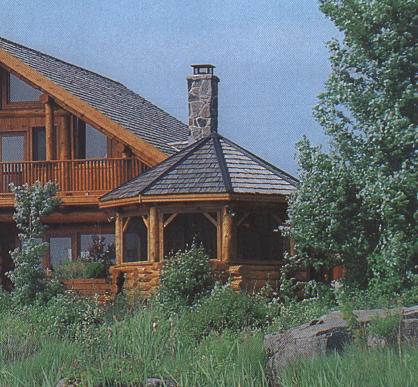
There is no valley rafter in the roof below, the valley line is created by intercepting ridges and purlins. The strength of these roof components was assessed using the mathematics described in LOG BEAM SECTIONS , implemented in the Excel worksheet Log Beam Calculator . 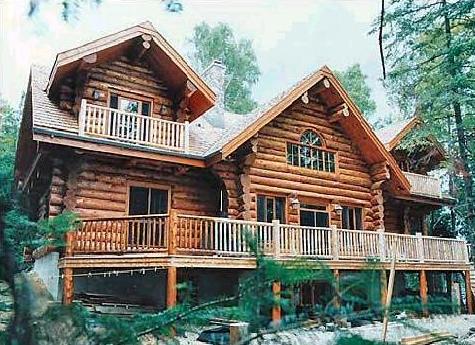
Photos courtesy of JOHN DEVRIES LOG HOMES |
Go to
PHOTO GALLERY 2
HOME PAGE