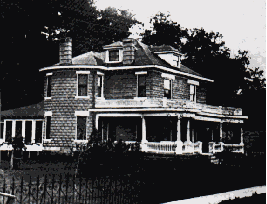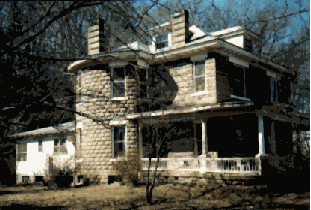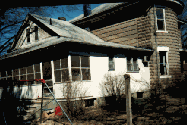|
| |
|

|
1920's
Photo |
|
Construction & Additions
The original house was constructed of cast stone blocks, 13 inches thick. These were most likely made on site. The lumber for the roof and floor beams and all of the interior walls were constructed out of local rough sawn oak. In 1912, contractor
P.B. Smith added a 40 foot long porch on the rear of the house over a basement and a second story addition above the first floor kitchen. Mr. Smith was kind enough to leave his name in the concrete floor of the
basement. Later additions included screening-in a side porch and adding a second staircase to the second floor in the rear part of the house.
Houses in Ellington did not have electricity or indoor plumbing until the 1940s. At this time the house was wired for lights and a bathroom was added on the second floor. A later remodeling project added a second bathroom and converted a side porch into a bedroom. This was most likely done around 1970 as evidenced by the ranch style windows on the addition. (See photo below)
A carriage house apartment was built on the property around 1940 of native stone in a style called Ozark Giraffe. This consists of irregularly-shaped pieces of ochre-colored stone joined with an English bond. These type of structures are common in Missouri, Arkansas, and Oklahoma.
|
|

|
1994
Photo
|
|
The Decline of the Buford House
The Buford house remained in the Buford family until 1975. Even though the house looked unchanged from earlier photos, by the 1990s the house had begun to deteriorate. The leaking roof was covered with three and four layers of shingles. The paint was peeling. The yard was overgrown. The upper porch railing was in pieces in the garage. There were buckets under every sink to catch drips and even some in the basement. In 1994 the house was purchased by the
Lenzes, the fourth owners. It was at that time that first major renovation and updating of the Buford House began.
|
|
A House in Need of Repair
View of Rear of House 1994
|

|
|

![]()