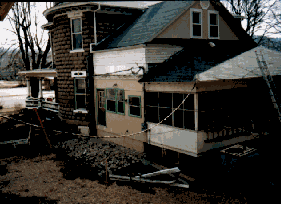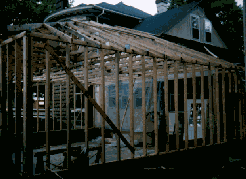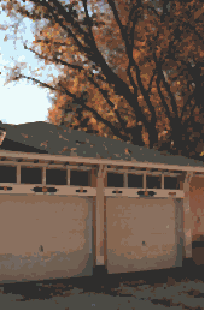|
| |
|
Renovation
of The Buford House |
         |
The first tasks undertaken in the renovation of the Buford House were a new roof and a heating and cooling system. The roof was leaking and had three to four layers of old shingles. All the layers had to be removed and the house was
re-shingled with green shingles. Almost 65 squares of shingles were needed to complete the job. Green was thought to be the color of the original shingles and gives the house a period look.
Prior to 1994, the house had no modern heating system. The house was first heated by six coal fireplaces. Next, around 1912, a central coal furnace was added in the basement. This was later converted for wood use. Because of
deterioration of the chimney, it is no longer possible to use this wood stove. It was also very difficult to regulate the temperature and smoke. It burned excessive amounts of wood. The furnace had earned the well deserved name of "Puff". Later gas floor furnaces were added along with electric baseboard heaters in most rooms. This was still not a good system, so a central gas furnace and central air were added.
The next step was to replace the many broken and drafty windows. This was done by using replacement sashes of insulated glass. These used the
existing window frames and the house retained its original look. |
|
Fixing
Past Mistakes |
| A useless porch was removed from the north side of the house. A garage was added on this side, blending roof lines and using the same proportions and detailing as the main house. This resulted in a much more pleasing look to this side of the house. |

|
|
Under
Construction |
|
|

|
The garage was constructed with a hip roof and a dormer similar to the main house. It was sided with bead board paneling similar to the type used on the past porch addition. The paneling was painted tan to blend with the main house instead of white previously used. |
|
Finished
Garage |
| The
garage was detailed with eave brackets and columns that matched the main
house. Transom windows were installed above the garage doors. |

|
|

![]()