 |
| COTTAGE 8-12-01 |
 |
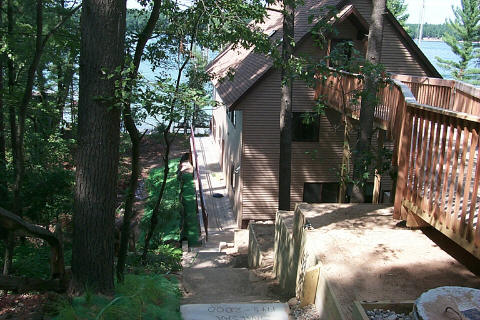 |
| The garage is almost done. |
| The landscaping is almost done. Now, if we can get something to grow in that sand. The hill was washing away so we had to have it terraced. |
 |
| The fourth floor entry hall is done. |
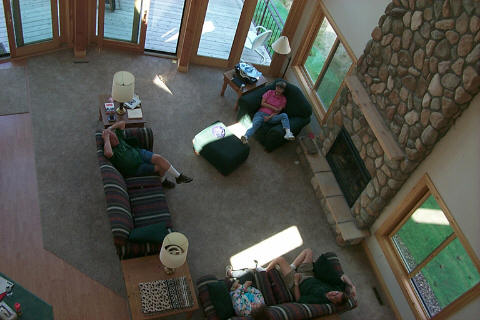 |
| The second floor living room is done. Wilma, John, and Paul. Furniture courtesy of Phil and Paul. The kitchen and dining room are to the left. |
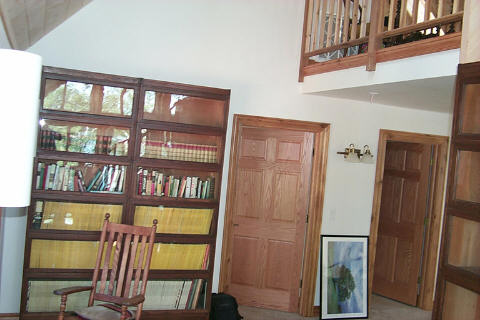 |
| The third floor library is coming along, but missing a library table. It isn't quite as crooked as this picture appears. Fourth floor entry hall railing is in the upper right. |
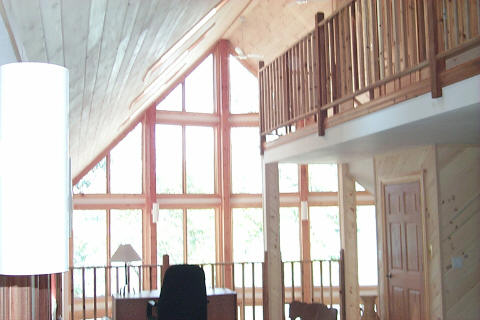 |
| From the third floor loft. Fourth floor entry hall railing in the upper right. |
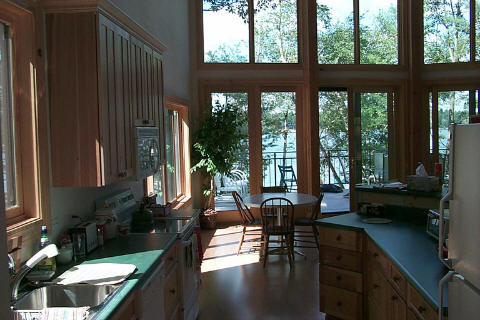 |
| The second floor kitchen and dining room. The living room is to the right. |
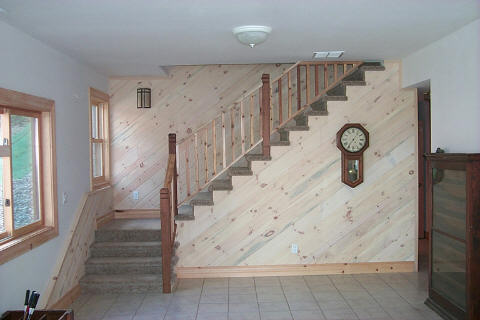 |
| The first floor rec room is finished but not furnished except for grandpa Nels Saalsaa's clock and tin shop box(in the lower left corner) and grandpa Geo. Gaskill's curio cabinet. |
 |
| Jerry's first floor kitchen with the famous invisible electric fence to keep out intruders. |
 |
| Outside still missing the railings for the steps. |
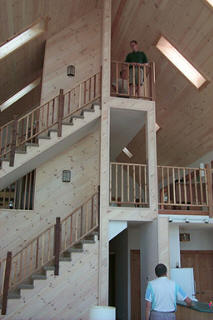 |
| The railings and steps overlooking the great room are finally finished. |